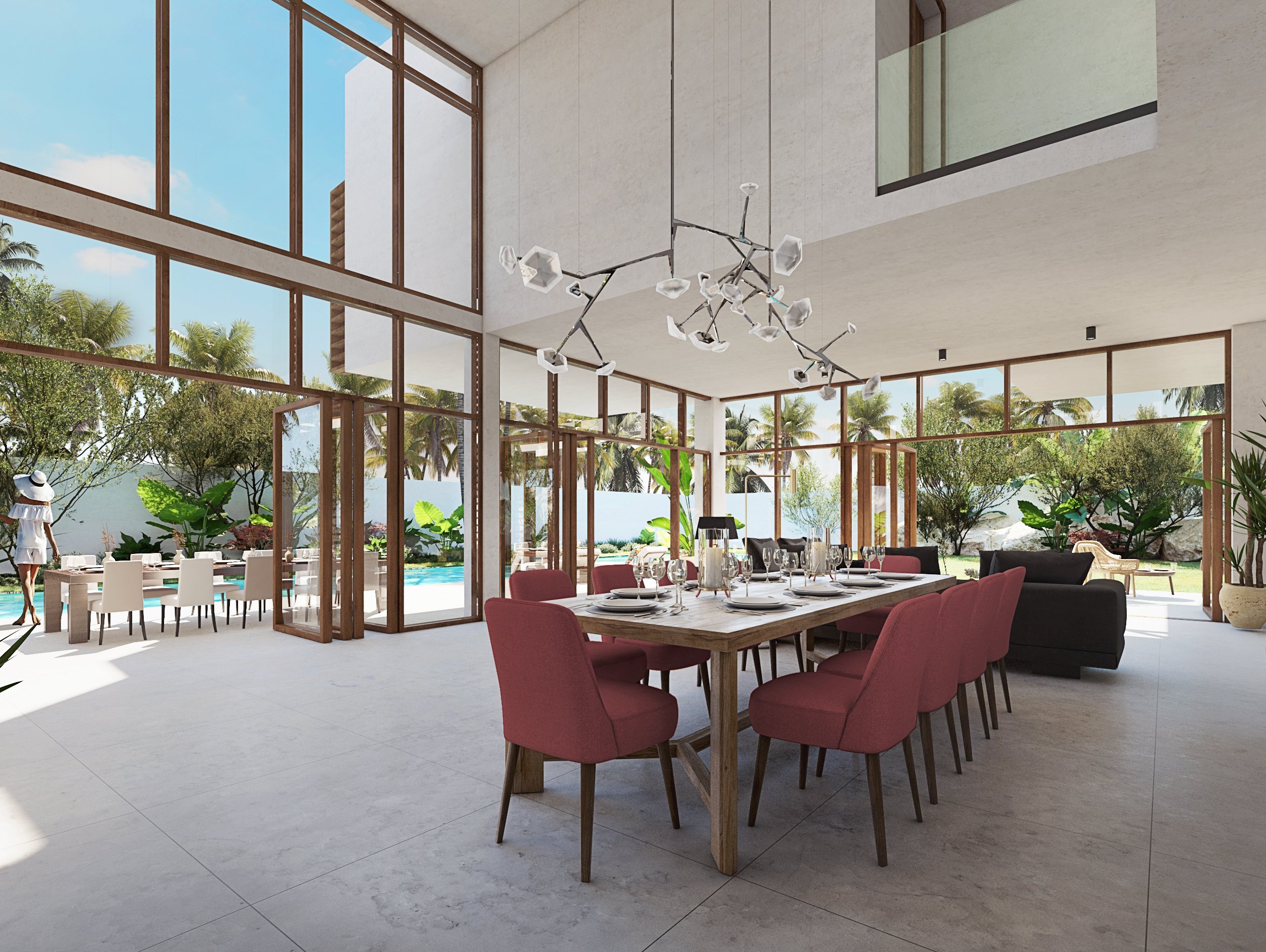
Sonia House
concept design, project and supervision
LOCATION: Zanzibar
CLIENT: Lucas Oteyza
PROGRAM: single-family house
ARCHITECT: Lucas Oteyza
DATE PROJECT: 2021
DATE CONSTRUCTION: 2023
SURFACE AREA: 900 sqm
The single-family home, configured in an L shape, strategically uses cantilevers and the language of extruding cubes to skillfully prioritize spaces, shade areas, ensure privacy, and frame diverse views.



