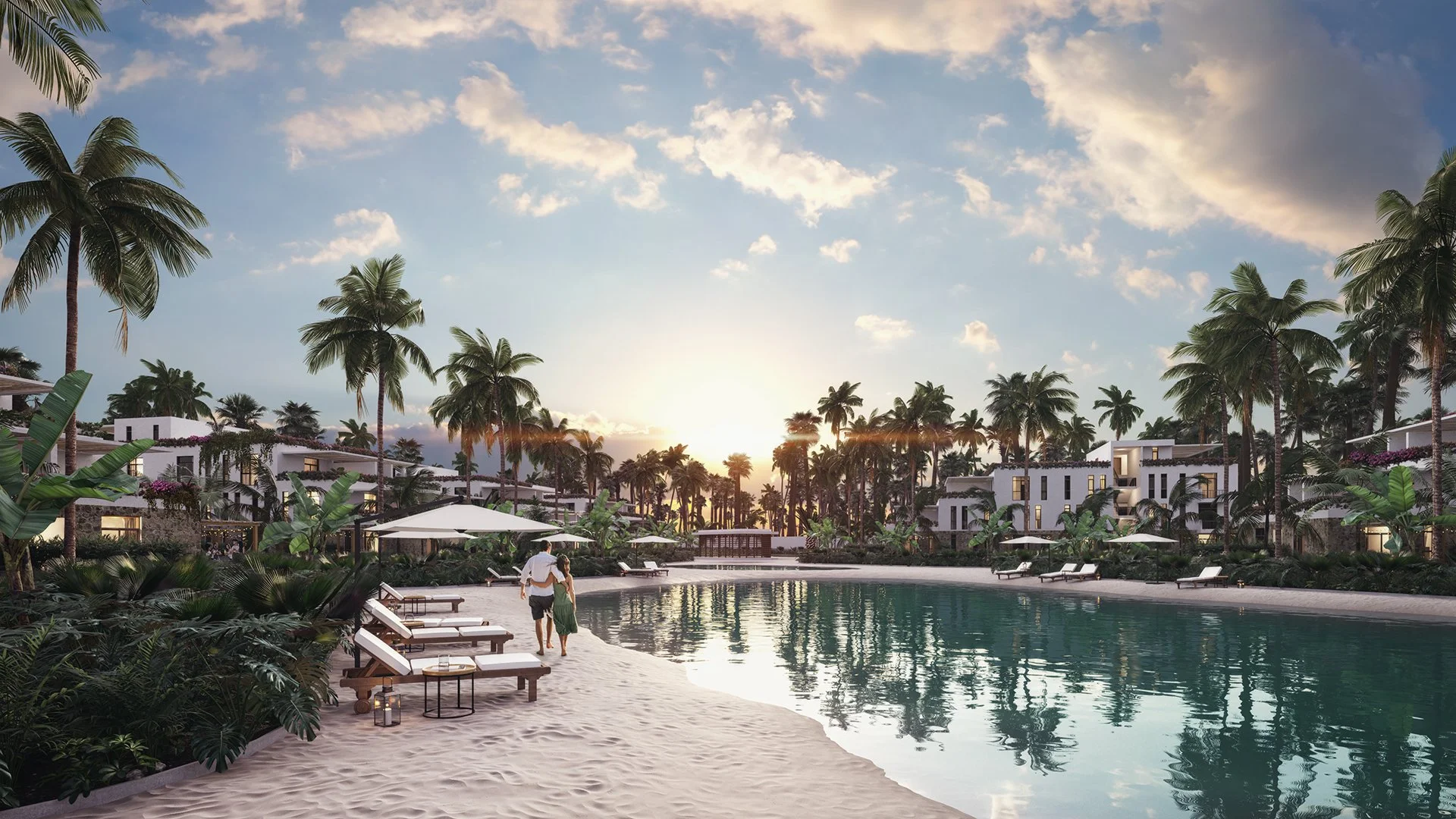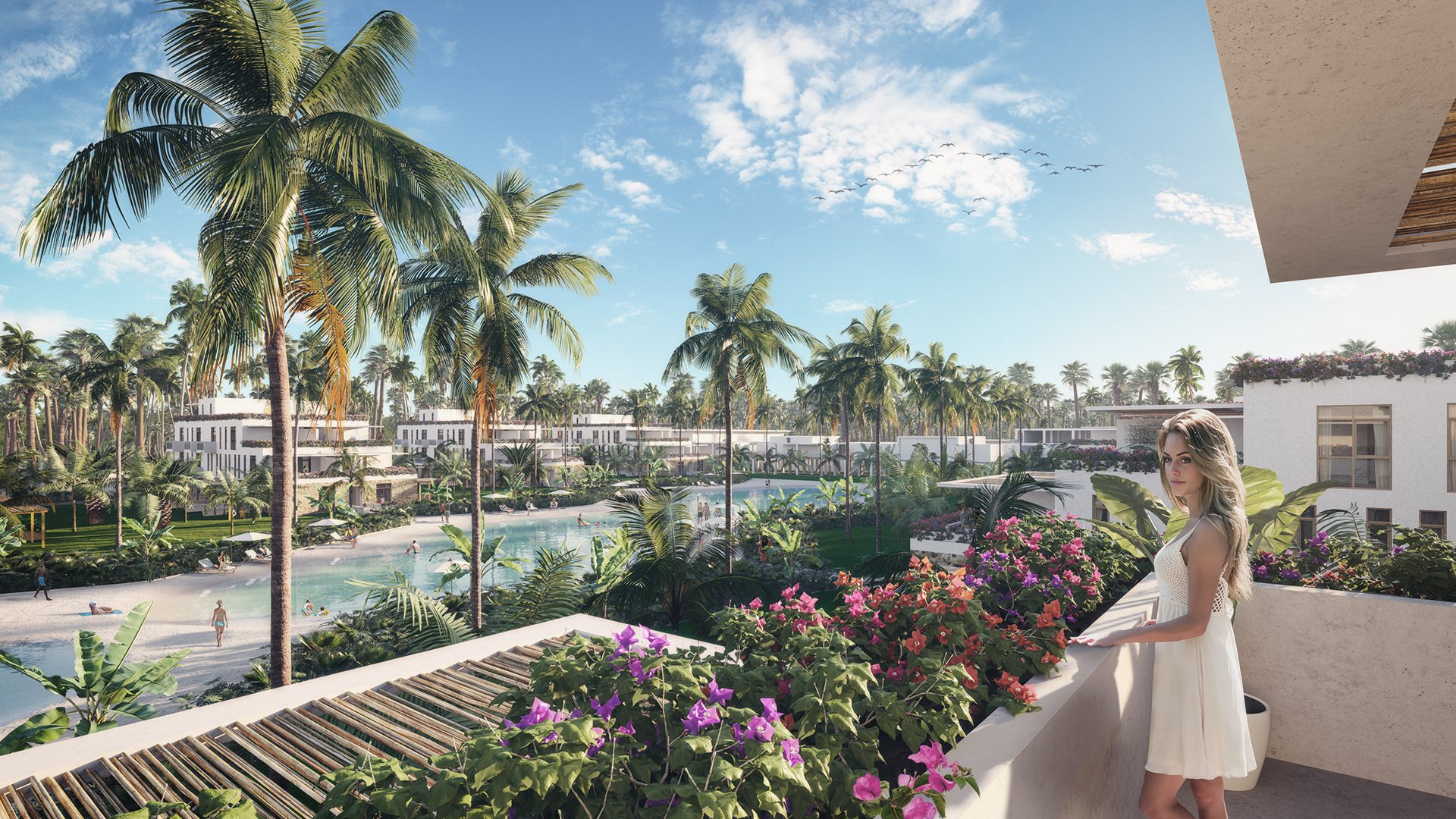
Paje Soul cps mixed use
concept design, project and construction
LOCATION: Zanzibar
CLIENT: private
PROGRAM: mixed use
ARCHITECT: Lucas Oteyza
DATE PROJECT: 2018
DATE CONSTRUCTION: 2023
SURFACE AREA: 18.000 sqm
The real estate project is centered around modular living units made from prefabricated timber. It highlights the lush tropical garden by prioritizing terraces and balconies for an immersive experience, while featuring a central lagoon swimming pool.









