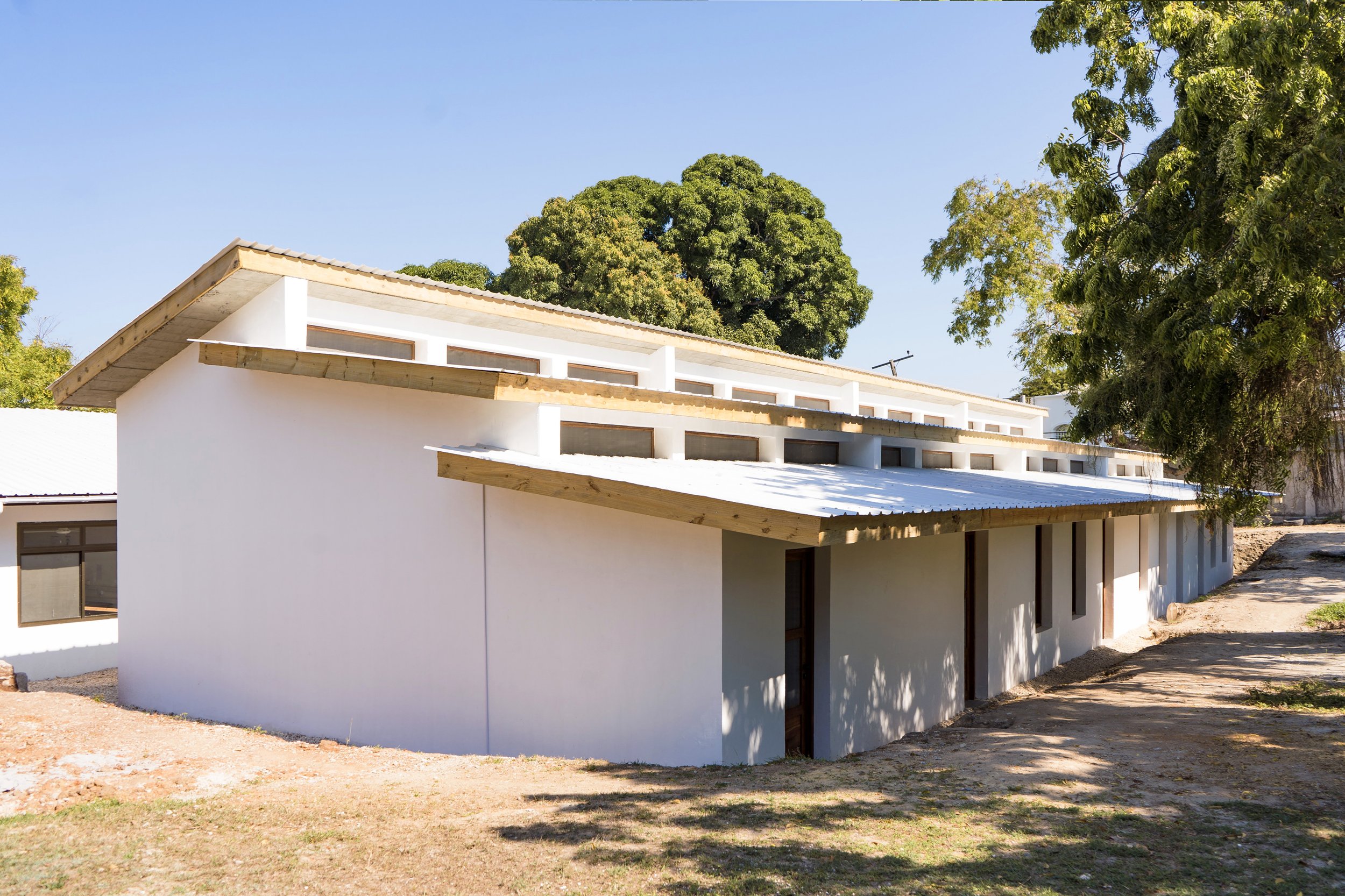
Mbweni Isz school classrooms
concept design, project and construction
LOCATION: Zanzibar
CLIENT: Mbweni Isz school
PROGRAM: educational
ARCHITECT: Lucas Oteyza
DATE PROJECT: 2020
DATE CONSTRUCTION: 2021
SURFACE AREA: 1.200 sqm
A new secondary education classroom designed and built with a fragmented roof split into three sections to allow light and improve ventilation.



