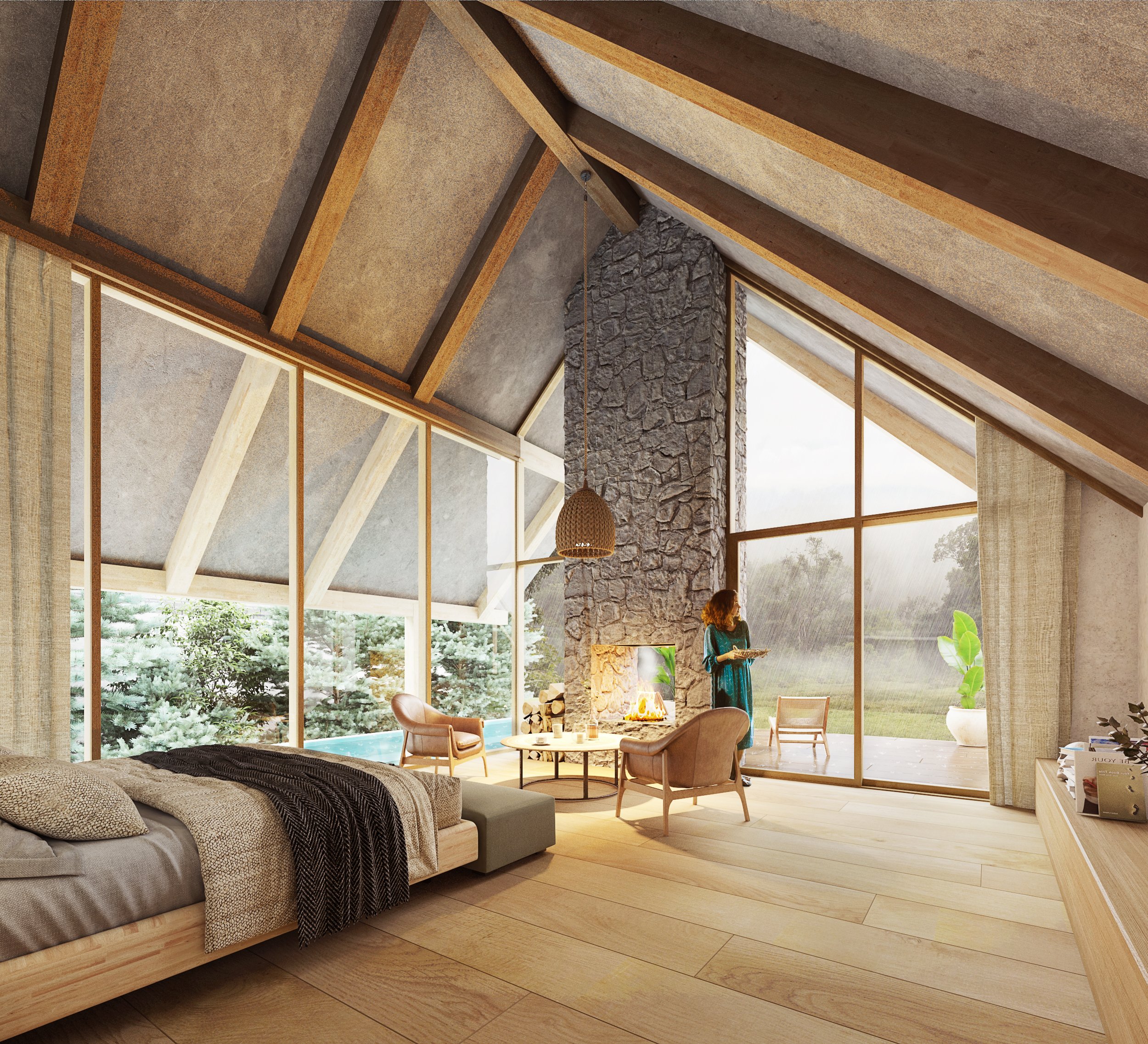
Amina Arusha Villas
concept design
LOCATION: Zanzibar
CLIENT: private
PROGRAM: hotel
ARCHITECT: Lucas Oteyza
DATE PROJECT: 2022
DATE CONSTRUCTION: -
SURFACE AREA: 900 sqm
Nestled within Arusha's tranquil terrain, these cabins seamlessly blend natural elements with architectural design, capturing the cozy ambiance of mountain refuges. Crafted from local materials like weathered wood and native stone, they seamlessly integrate into the landscape, echoing the rustic charm of the region. Featuring an innovative indoor-outdoor fireplace and a pool thoughtfully positioned amidst nature, these cabins offer a harmonious escape.


